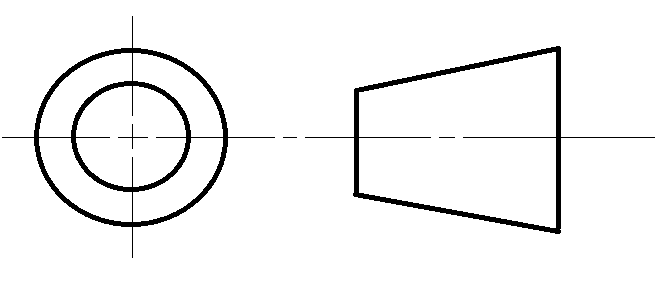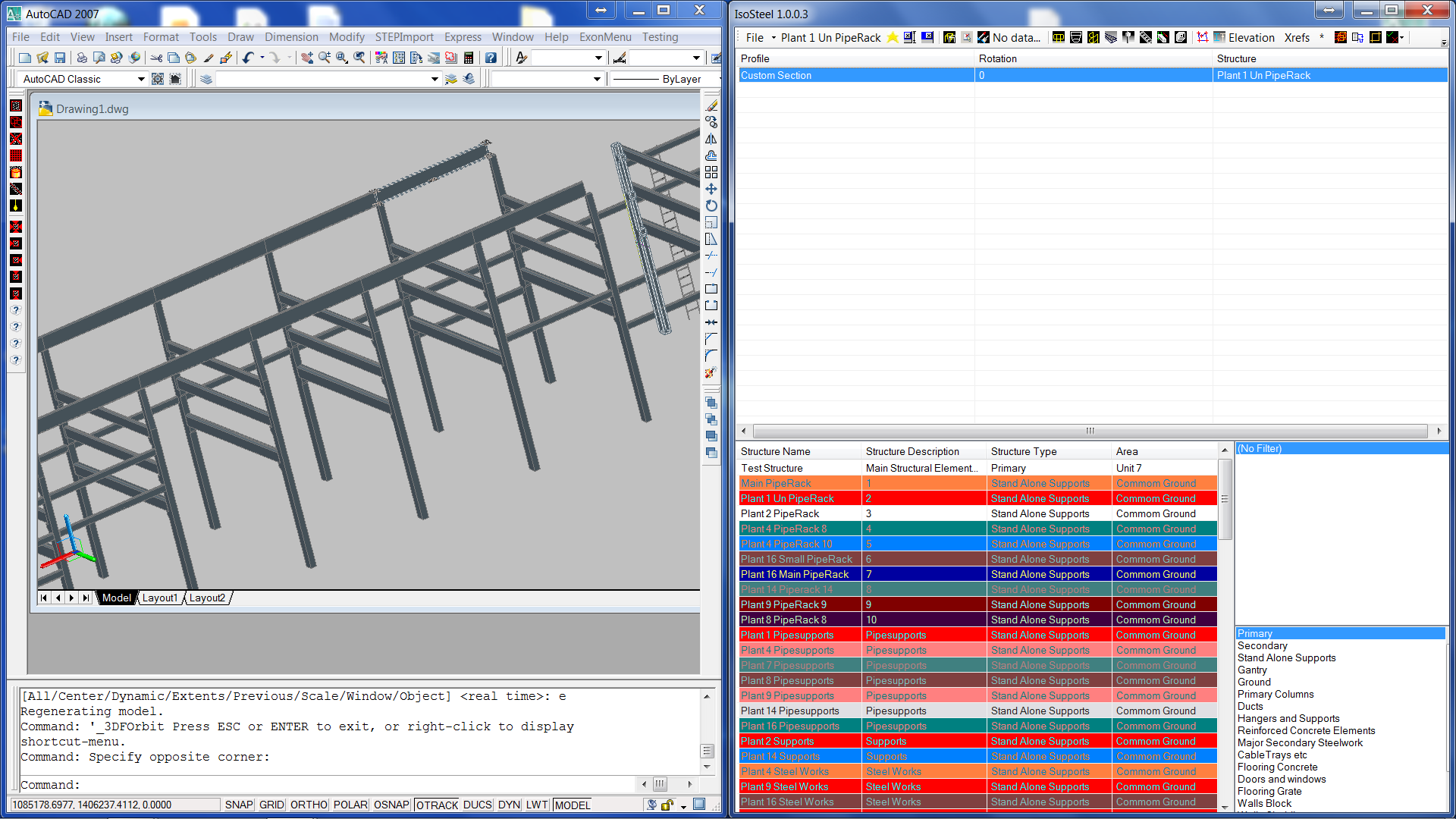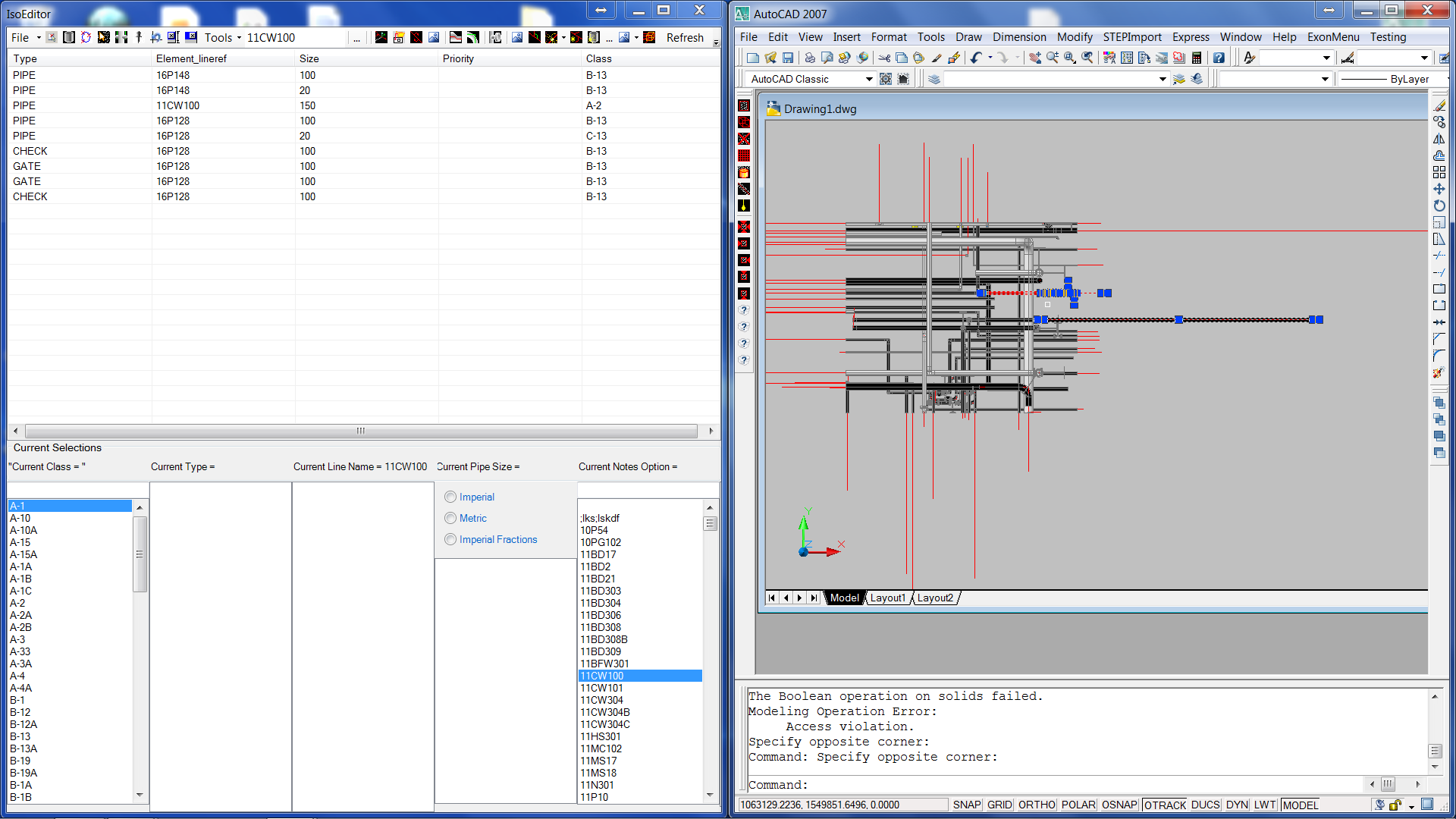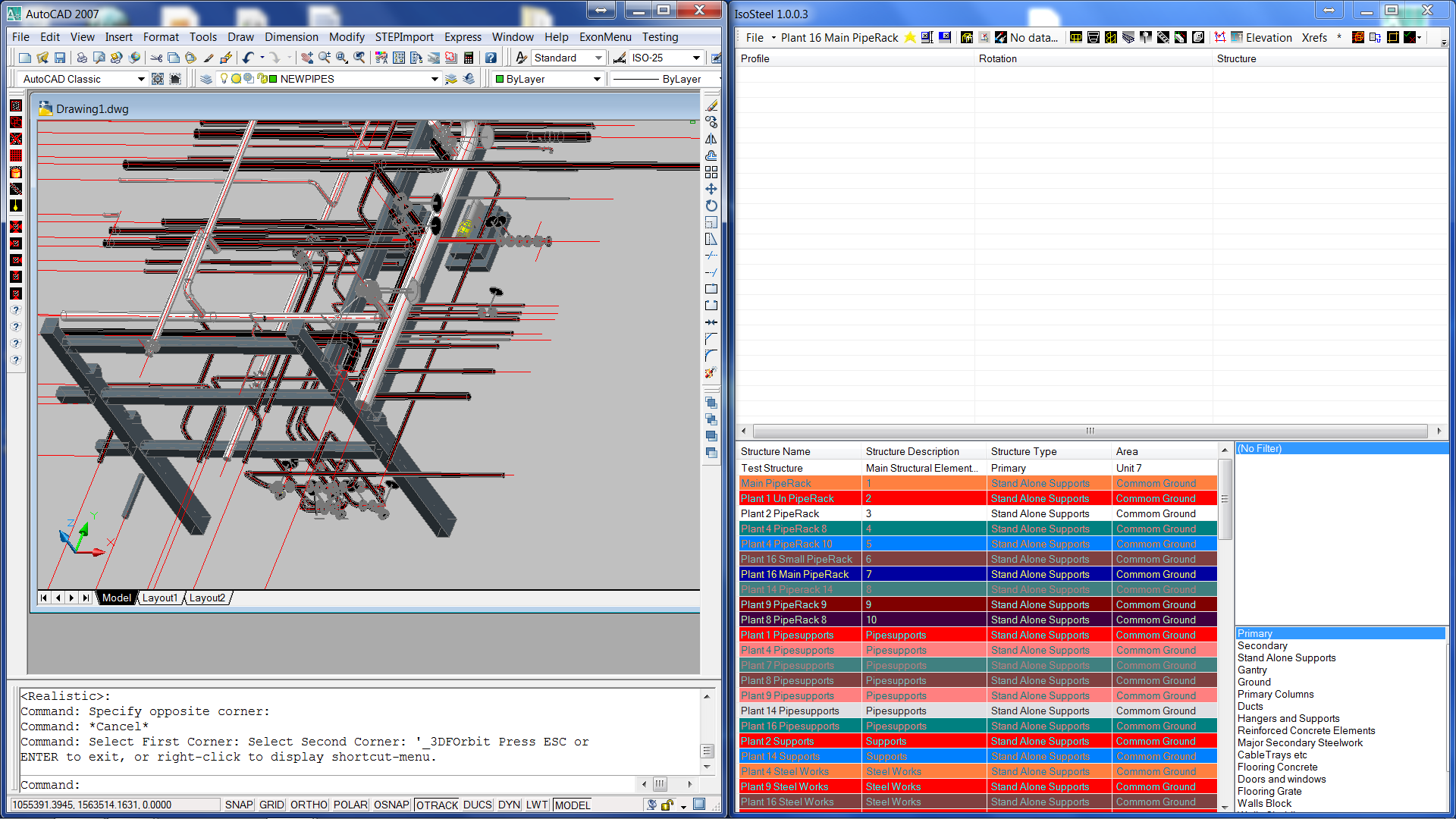
Model Master
Exon Tech ltd
Home
As Built
Design
Services
Deliverables
Exon Tech have designed an SQL Based Model Server database. The database can be used locally or put onto a web server to allowed controlled sharing of Models with corporate offices and or clients. The database is open for expansion to allow your developers or Exon Tech to build onto the model, opening a whole world of IT and Software oportunities bringing every field of activitie into the model. Using the Model Server Database allows perfect control of mega-models that would ordinarilly not be viable in AutoCAD. Many millions of solids can be stored and called upon by simply selecting an area of a plan or Map. Georeferencing of Documents, issueing of work permits maintenance, scheduling, purchasing, Engineering, bills of Material, plans sections and Elevations on demand. With ISOPipe and ISOSteel the model can be edited to allow the model to be kept up to date, or even to design new areas of plant. Model Server differs from Programs such as PDMS and PDS. It does not give a pre-defined solution to design and maintenance, but instead gives an open platform to allow existing systems and databases to interact in a future proof flexible manner.

ISOSteel combines 3d modelling and SQL queries to produce models on demand into AutoCAD. The build criteria is almost infinitetly flexible. It can build all items in a given area, or build models based on catagories and area.

ISOPipe takes Standards and classes to build models of piping. again it is SQL driven so an amazing flexibility is available with on demand model building, in this case by area, but can be done equally by process fluid, by class or by any other property of the pipe its class or location

Mixing ISOSteel and ISOPipe together gives perfect flexibility on producing plans elevations and 2d Drawings. In this case an engineer needs these particular elements at this particular angle to go and make field notes.

Here we have the 2d sketch of the area the engineer wanted - at the right angle. quickly and and efficiently without disturbing drawing office staff or needin to use 2 or 3 drawings as none of them where quite what was needed.